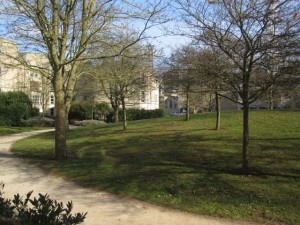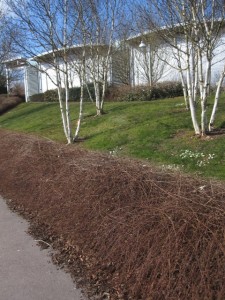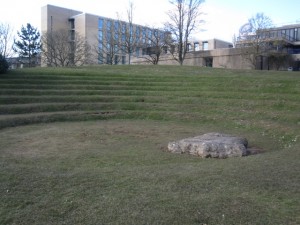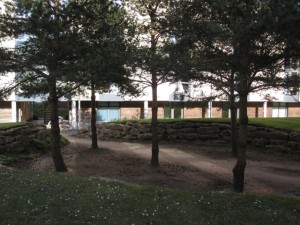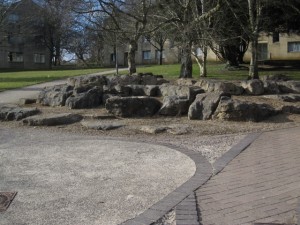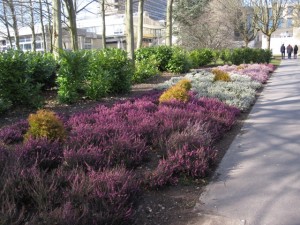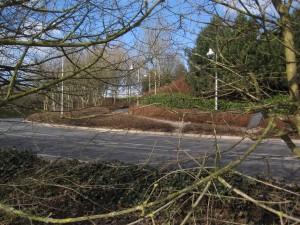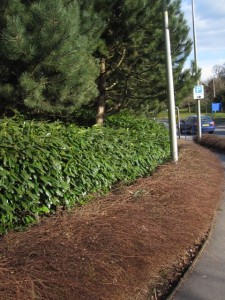Clipped, undulating and densely planted with trees, the size of a village and the population of a town, this is the University of Bath campus today. A man made landscape that I still recognise 30 years on although the infrastructure has morphed and grown as numbers of students have quadrupled.
I fleetingly wish I had taken photographs 30 years ago to compare with today but 30 years growth doesn’t make that much difference visually in a landscape where trees are the dominant component. Here trees are packed into small courtyards, they clothe buildings, they spring up through the main campus concourse from a lower ground level, they provide cool shade in the summer, filter the blustery wind of this elevated site, they help to reduce energy loss from buildings, provide wildlife habitat, they breath out oxygen and their roots hold the soil together where JCBs have been at work.
The trees on this campus, are mostly native species, they link with the landscape beyond, serve to enhance views from buildings and also reduce the impact of the buildings when viewed from the wider landscape. There is even a section of woodland that has survived from before the university was conceived. Large rocks, indicative of the geology of the site, are used sculpturally throughout the campus to create focal points, retaining walls and impromptu seating.
Originally the campus was designed as a cluster of academic teaching blocks and study bedrooms around a central concourse which separated pedestrians from vehicles. The cluster of buildings, known as the ‘mega structure’, provided shelter from the exposed down land hill top and was designed to be approached from the south through the man made ‘parkland’ landscape. 50 years on, buildings have expanded in all directions creating a central ‘parkland area’ to the campus with woodland fingers reaching in from the perimeter.
Tough, reliable, functional, easy to maintain although relatively unexciting shrubs such as Berberis, Lonicera pileata, Symphoricarpus, Cornus, Pyracantha, Hedera and Prunus ‘Otto Luyken’ are clipped into hedges and mounds to define areas, provide ground cover under trees, line roads and paths… Swaths of spring bulbs bring the contoured mounds to life in spring whilst some of the newer landscaped areas use plants which reflect modern trends (e.g. grasses) and the campus holds the National Collection of Taxus which was laid out in the central parkland area about 30 years ago by Bill Bowen. However there is one bed which, to my mind stands out as rather out of place or dated, it is a bed of winter flowering heathers close to the lake. I am assuming this bed is a nod to the early days particularly as it is along the original path leading up to the main concourse from the south.
What I like about this campus is that the essence of the central parkland area has remained unchanged, which is important for returning alumni. I like the density of tree planting, the use of rocks, the great swaths of bulbs and the mounds at the eastern end of the campus.
The mounds add height, obscure views, create bunds to slow water flow thus helping to avoid flooding and to allow natural seepage into underground water systems, in my mind they create intrigue and interest by blurring sightlines. It must be said however that blurring sightlines isn’t always desired in a public landscape as it calls for reliance on adequate and accurate signage which can in turn detract from the landscape.
The future
This is a dynamic landscape and as such one mustn’t get too sentimental, for example when I visited recently I saw that approximately 200 trees had been felled, long rows of stumps in a large car park which has been earmarked for new accommodation.
The plans for the future of the campus are laid out in a comprehensive master plan document (see below) which makes interesting reading. It emphasises that the parkland campus is a great asset to the university, providing cycle routes and a network of paths for recreational use, there is even a map showing ‘lunchtime walks’.
Refs:
http://www.bath.ac.uk/estates/Masterplan%202020/Masterplan%202009%20to%202020%20Final%20Report.pdf
http://www.bath.ac.uk/estates/Masterplan%20Final%201.pdf http://www.studyco.com/images/pdf/1663_4286779.pdf
